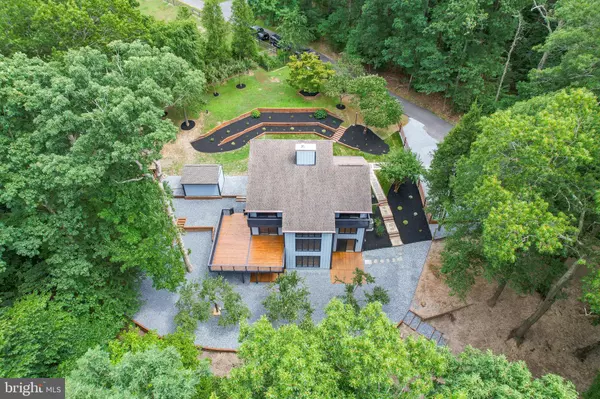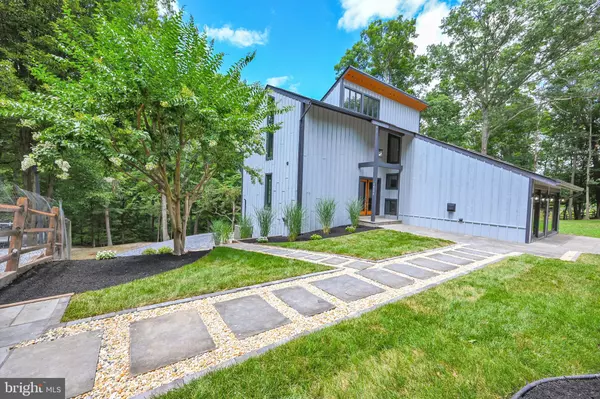14004 HARRISVILLE RD Mount Airy, MD 21771
UPDATED:
11/01/2024 11:53 PM
Key Details
Property Type Single Family Home
Sub Type Detached
Listing Status Active
Purchase Type For Sale
Square Footage 3,032 sqft
Price per Sqft $296
Subdivision Water Oak
MLS Listing ID MDFR2048118
Style Contemporary
Bedrooms 4
Full Baths 3
HOA Y/N N
Abv Grd Liv Area 2,032
Originating Board BRIGHT
Year Built 1987
Annual Tax Amount $6,215
Tax Year 2024
Lot Size 4.350 Acres
Acres 4.35
Property Description
WALK OUT BASEMENT, BALCONIES COMPLIMENTS UPPER LEVEL BEDROOMS, DECK OFF OF KITCHEN & PATIOS ON EVERY LEVEL ON THIS SPRAWLING, USEFUL, GROOMED, PARTLY WOODED, MOSTLY FENCED 4.35 ACRES IN FREDERICK COUNTY....Celebrate & Rejuvenate on this SPECTACULAR, 4 bedroom (INCLUDING MAIN LEVEL BEDROOM SUITE) , 3 full bathroom, 4 separate levels, One of a Kind, Completely turn key, renovated from the HEART, Dream Home & property in Frederick County! With over 4.35 acres of useful mostly fenced land... THIS IS a thoughtfully updated contemporary cedar home, and the promise of privacy, location, utilization, and space, it seems like an ideal place for someone looking to combine their personal and OR professional life in a serene setting . ULTRA SPECTACULAR UPDATES:
INCLUDES NEW HVAC (2024) NEW REVAMPED KITCHEN with GRANITE Countertops, GORGEOUS CUSTOM BACKSPLASHES & STAINLESS KITCHEN APPLIANCES, SEPTIC PUMPED, FULL SEPTIC INSPECTION (2024) UPDATED BATHROOMS (2024) UPDATED FLOORING THROUGHOUT (2024) UPDATED LANDSCAPE & HARDSCAPE (2024) FRESH PAINT INTERIOR & EXTERIOR (2024) FRESHLY STAINED DECK (2024) NEW ELECTRIC FIREPLACE (2024) NEW SLATE FLOORING (2024) NEW CHIMNEY CAP (2024) NEW BARN DOOR (2024) NEW INDOOR AND OUTDOOR FIXTURES (2024) NOTHING LIKE THIS HOME SWEET HOME!! This Homestead HAS IT ALL! XFINITY AND STARLINK is available!
Location
State MD
County Frederick
Zoning RES
Rooms
Other Rooms Living Room, Dining Room, Bedroom 2, Bedroom 3, Bedroom 4, Kitchen, Family Room, Bedroom 1, 2nd Stry Fam Ovrlk, Laundry, Storage Room, Bathroom 1, Bathroom 2, Bathroom 3
Basement Interior Access, Outside Entrance, Space For Rooms, Walkout Level, Windows, Daylight, Full, Full, Rear Entrance, Fully Finished
Main Level Bedrooms 1
Interior
Interior Features Additional Stairway, Breakfast Area, Cedar Closet(s), Ceiling Fan(s), Combination Dining/Living, Combination Kitchen/Dining, Combination Kitchen/Living, Dining Area, Entry Level Bedroom, Floor Plan - Open, Kitchen - Eat-In, Kitchen - Island, Laundry Chute, Primary Bath(s), Recessed Lighting, Skylight(s), Bathroom - Stall Shower, Stove - Wood, Upgraded Countertops, Walk-in Closet(s), Wood Floors
Hot Water Electric
Heating Heat Pump(s)
Cooling Heat Pump(s), Central A/C, Ductless/Mini-Split
Flooring Heavy Duty, Laminate Plank, Slate, Engineered Wood, Hardwood
Fireplaces Number 2
Fireplaces Type Equipment, Stone, Free Standing, Electric
Inclusions all attached stays attached
Equipment Dishwasher, Dryer, Oven/Range - Electric, Refrigerator, Stainless Steel Appliances, Washer, Trash Compactor, Stove
Furnishings No
Fireplace Y
Window Features Insulated
Appliance Dishwasher, Dryer, Oven/Range - Electric, Refrigerator, Stainless Steel Appliances, Washer, Trash Compactor, Stove
Heat Source Electric
Laundry Lower Floor, Has Laundry
Exterior
Exterior Feature Deck(s), Patio(s), Porch(es), Balconies- Multiple
Garage Spaces 10.0
Fence Partially, Wire, Wood, Fully
Utilities Available Electric Available, Water Available, Cable TV Available
Waterfront N
Water Access N
View Garden/Lawn, Trees/Woods, Scenic Vista, Pasture
Roof Type Architectural Shingle
Street Surface Gravel,Paved
Accessibility Level Entry - Main
Porch Deck(s), Patio(s), Porch(es), Balconies- Multiple
Road Frontage Private
Parking Type Driveway, Off Street, Other
Total Parking Spaces 10
Garage N
Building
Lot Description Landscaping, Partly Wooded, Backs to Trees, Cleared, Front Yard, Irregular, No Thru Street, Open, Rear Yard, SideYard(s), Sloping, Trees/Wooded
Story 3
Foundation Permanent
Sewer Septic Exists
Water Well
Architectural Style Contemporary
Level or Stories 3
Additional Building Above Grade, Below Grade
Structure Type 2 Story Ceilings,Dry Wall,Vaulted Ceilings
New Construction N
Schools
School District Frederick County Public Schools
Others
Pets Allowed Y
Senior Community No
Tax ID 1118379775
Ownership Fee Simple
SqFt Source Estimated
Security Features Exterior Cameras
Acceptable Financing Cash, Conventional, Contract, VA, FHA
Horse Property Y
Horse Feature Horses Allowed
Listing Terms Cash, Conventional, Contract, VA, FHA
Financing Cash,Conventional,Contract,VA,FHA
Special Listing Condition Standard
Pets Description No Pet Restrictions

GET MORE INFORMATION




