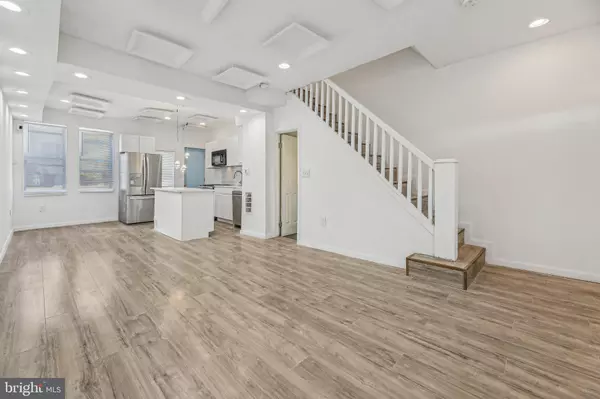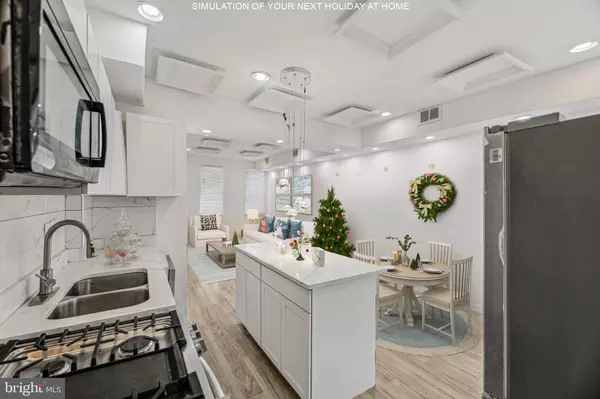2526 W FRANKLIN ST Baltimore, MD 21223
UPDATED:
01/04/2025 01:26 PM
Key Details
Property Type Townhouse
Sub Type Interior Row/Townhouse
Listing Status Active
Purchase Type For Sale
Square Footage 1,392 sqft
Price per Sqft $118
Subdivision Shipley Hill
MLS Listing ID MDBA2134310
Style Other
Bedrooms 3
Full Baths 2
HOA Y/N N
Abv Grd Liv Area 958
Originating Board BRIGHT
Year Built 1925
Annual Tax Amount $1,001
Tax Year 2024
Lot Size 957 Sqft
Acres 0.02
Property Description
🏠 Move-In Ready 3-Bed, 2-Bath Renovated Row Home – Prime Commuter Location!
Features Buyers Will Love:
✅ Brand New Stainless Steel Gas Stove & Appliances – Sleek, modern kitchen ready for your culinary creations
✅ Fully Renovated Interior – Open-concept first floor perfect for hosting and daily living
✅ Fenced Backyard – Private outdoor space for relaxation or entertaining
✅ Roof Certificate – Included with a full-price offer for added value and buyer peace of mind
🚄 Perfect Commuter Location:
Walk to West Baltimore MARC & Amtrak Stations – Seamless travel to DC, BWI, and surrounding areas
Quick Access to Major Routes – I-95, I-70, Route 40, and 695 make commutes to Howard County, Johns Hopkins Hospital, Downtown Baltimore, and the Inner Harbor a breeze.
🔑 Who This Home is For:
🏡 First-Time Buyers – Affordable, move-in ready home with all the upgrades!
💼 Investors – Ideal Airbnb or rental opportunity with demand from commuters, Amtrak employees, and traveling medical professionals
📋 Permits for Renovation Available – Offering transparency and buyer confidence!
📣 Tags: Renovated Home | Move-In Ready | Roof Certificate | MARC Station | Amtrak Station | Commuter Home | Investment Opportunity | First-Time Buyer | Modern Kitchen | Stainless Steel Appliances | Open Concept | Private Backyard | Quick Access to DC | Proximity to BWI | Affordable Baltimore Homes | High ROI Property | Housing for Medical Professionals | Airbnb Potential | Low-Maintenance Home | Major Routes | Downtown Baltimore
⚡ Schedule a Showing Today – This Turnkey Home Won't Last!
Location
State MD
County Baltimore City
Zoning R-7
Direction South
Rooms
Other Rooms Living Room, Dining Room, Kitchen, Basement, Laundry, Recreation Room
Basement Other
Interior
Interior Features Bathroom - Tub Shower, Breakfast Area, Bathroom - Stall Shower, Combination Kitchen/Dining, Combination Kitchen/Living, Floor Plan - Open
Hot Water Electric
Heating Central
Cooling Central A/C
Flooring Engineered Wood, Carpet
Equipment Built-In Microwave, Dishwasher, Dryer, Refrigerator, Oven/Range - Gas
Furnishings No
Fireplace N
Window Features Insulated,Replacement
Appliance Built-In Microwave, Dishwasher, Dryer, Refrigerator, Oven/Range - Gas
Heat Source Electric
Laundry Lower Floor
Exterior
Fence Privacy
Utilities Available Cable TV, Phone, Natural Gas Available
Water Access N
Roof Type Rubber
Accessibility None
Garage N
Building
Story 3
Foundation Concrete Perimeter
Sewer Public Septic
Water Public
Architectural Style Other
Level or Stories 3
Additional Building Above Grade, Below Grade
New Construction N
Schools
School District Baltimore City Public Schools
Others
Pets Allowed N
Senior Community No
Tax ID 0320022206B089
Ownership Fee Simple
SqFt Source Estimated
Acceptable Financing FHA, Conventional, Private, VA
Listing Terms FHA, Conventional, Private, VA
Financing FHA,Conventional,Private,VA
Special Listing Condition Standard




