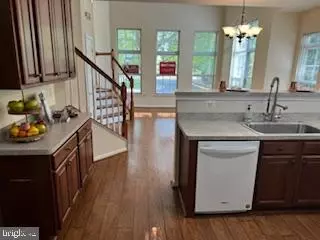14462 VILLAGE HIGH ST Gainesville, VA 20155
UPDATED:
10/30/2024 01:16 PM
Key Details
Property Type Condo
Sub Type Condo/Co-op
Listing Status Pending
Purchase Type For Sale
Square Footage 1,247 sqft
Price per Sqft $316
Subdivision The Townes At Village Place
MLS Listing ID VAPW2076556
Style Colonial,Villa
Bedrooms 2
Full Baths 2
Half Baths 1
Condo Fees $113/mo
HOA Fees $376/mo
HOA Y/N Y
Abv Grd Liv Area 1,247
Originating Board BRIGHT
Year Built 2006
Annual Tax Amount $3,511
Tax Year 2024
Property Description
Step inside this brick-clad condo to discover an open and airy floor plan bathed in natural light. The main level boasts engineered hardwood floors, a modern kitchen featuring granite countertops, stainless steel appliances, and a breakfast bar. Unwind in the spacious great room or entertain guests in style. A convenient powder room completes this level. Hardwood finished stairs lead you to upper level. Yes, no carpeting in this beautiful upgraded home! Clean living!
Upstairs, the primary bedroom is a serene retreat with a tray ceiling, ample closet space, and a private balcony - ideal for morning coffee or evening relaxation. The second bedroom is generously sized, perfect for guests or a home office. Both bathrooms offer contemporary finishes.
Recent upgrades include a new keypad entry garage, driveway parking, new washer and dryer, front door handle with code, hot water heater with expansion tank, and enhanced ethernet wiring throughout. Low HOA fees add to the appeal of this exceptional condo.
Don't miss this opportunity to own a stylish and low-maintenance home in a sought-after location. SCHEDULE ONLINE & SEE SHOW INSTRUCTIONS FOR KEYPAD LOCK INSTRUCTIONS
Location
State VA
County Prince William
Zoning PMD
Rooms
Other Rooms Dining Room, Kitchen, Family Room
Interior
Interior Features Breakfast Area, Ceiling Fan(s), Combination Dining/Living, Dining Area, Family Room Off Kitchen, Floor Plan - Open, Primary Bath(s), Recessed Lighting, Walk-in Closet(s), Other
Hot Water Natural Gas
Heating Forced Air
Cooling Central A/C, Ceiling Fan(s)
Flooring Ceramic Tile, Engineered Wood
Equipment Built-In Microwave, Dishwasher, Dryer, Disposal, Icemaker, Oven - Self Cleaning, Oven/Range - Gas, Refrigerator, Stainless Steel Appliances, Washer, Water Heater
Furnishings No
Fireplace N
Window Features Double Hung,Screens,Vinyl Clad
Appliance Built-In Microwave, Dishwasher, Dryer, Disposal, Icemaker, Oven - Self Cleaning, Oven/Range - Gas, Refrigerator, Stainless Steel Appliances, Washer, Water Heater
Heat Source Natural Gas
Laundry Dryer In Unit, Upper Floor, Washer In Unit
Exterior
Exterior Feature Balcony
Garage Built In, Garage - Rear Entry, Garage Door Opener, Inside Access, Oversized, Other
Garage Spaces 2.0
Utilities Available Cable TV, Natural Gas Available, Electric Available, Sewer Available, Under Ground, Water Available
Amenities Available Common Grounds, Picnic Area
Waterfront N
Water Access N
View Garden/Lawn, Street, Other
Roof Type Architectural Shingle
Street Surface Access - Above Grade,Approved,Black Top
Accessibility None
Porch Balcony
Parking Type Attached Garage, Driveway, Off Street
Attached Garage 1
Total Parking Spaces 2
Garage Y
Building
Lot Description Backs - Open Common Area
Story 2
Foundation Concrete Perimeter
Sewer Public Sewer
Water Public
Architectural Style Colonial, Villa
Level or Stories 2
Additional Building Above Grade, Below Grade
Structure Type Dry Wall,Vaulted Ceilings,Tray Ceilings
New Construction N
Schools
Elementary Schools Tyler
Middle Schools Bull Run
High Schools Gainesville
School District Prince William County Public Schools
Others
Pets Allowed Y
HOA Fee Include Lawn Maintenance,Management
Senior Community No
Tax ID 7397-27-7410.01
Ownership Condominium
Acceptable Financing Cash, Conventional, FHA, USDA, VA, VHDA
Horse Property N
Listing Terms Cash, Conventional, FHA, USDA, VA, VHDA
Financing Cash,Conventional,FHA,USDA,VA,VHDA
Special Listing Condition Standard
Pets Description No Pet Restrictions

GET MORE INFORMATION




