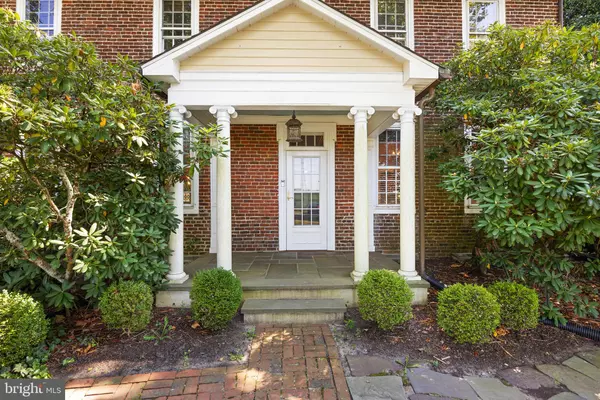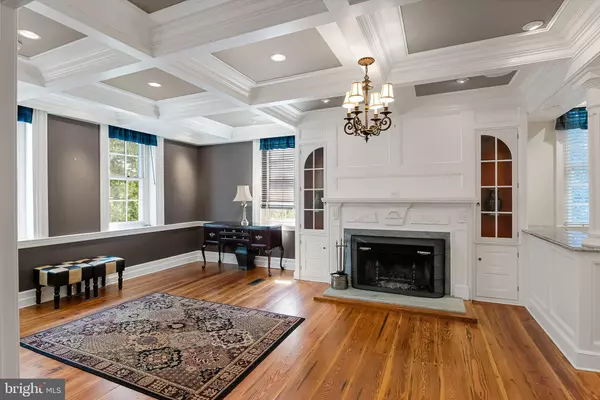100 BIRMINGHAM RD Pemberton, NJ 08068
UPDATED:
11/06/2024 02:41 PM
Key Details
Property Type Single Family Home
Sub Type Detached
Listing Status Active
Purchase Type For Rent
Square Footage 3,276 sqft
Subdivision None Available
MLS Listing ID NJBL2071894
Style Colonial,Farmhouse/National Folk,Federal,Manor
Bedrooms 4
Full Baths 1
Half Baths 1
Abv Grd Liv Area 3,276
Originating Board BRIGHT
Year Built 1755
Lot Size 2.000 Acres
Acres 2.0
Lot Dimensions 0.00 x 0.00
Property Description
Location
State NJ
County Burlington
Area Pemberton Twp (20329)
Zoning RESIDENTIAL
Rooms
Other Rooms Living Room, Primary Bedroom, Bedroom 2, Bedroom 3, Bedroom 4, Kitchen, Foyer
Basement Unfinished
Interior
Interior Features Additional Stairway, Breakfast Area, Built-Ins, Combination Kitchen/Dining, Crown Moldings, Exposed Beams, Floor Plan - Traditional, Kitchen - Country, Kitchen - Eat-In, Kitchen - Island, Kitchen - Table Space, Recessed Lighting, Water Treat System, Wood Floors
Hot Water Electric
Heating Forced Air
Cooling Central A/C
Flooring Hardwood
Fireplaces Number 2
Fireplaces Type Brick, Wood
Inclusions Electric range, refrigerator, dishwasher, counter microwave, refrigerator in garage, washer, and dryer.
Equipment Dishwasher, Dryer, Oven/Range - Electric, Refrigerator, Washer, Water Conditioner - Owned
Fireplace Y
Appliance Dishwasher, Dryer, Oven/Range - Electric, Refrigerator, Washer, Water Conditioner - Owned
Heat Source Oil
Exterior
Exterior Feature Patio(s)
Garage Additional Storage Area, Garage - Front Entry, Inside Access
Garage Spaces 1.0
Waterfront N
Water Access N
View Garden/Lawn
Roof Type Asphalt,Shingle
Accessibility 2+ Access Exits
Porch Patio(s)
Parking Type Attached Garage, Driveway
Attached Garage 1
Total Parking Spaces 1
Garage Y
Building
Story 3
Foundation Concrete Perimeter
Sewer On Site Septic
Water Well
Architectural Style Colonial, Farmhouse/National Folk, Federal, Manor
Level or Stories 3
Additional Building Above Grade, Below Grade
New Construction N
Schools
School District Pemberton Township Schools
Others
Pets Allowed Y
Senior Community No
Tax ID 29-00778-00005 02
Ownership Other
SqFt Source Estimated
Miscellaneous Grounds Maintenance,Lawn Service
Pets Description Case by Case Basis

GET MORE INFORMATION




