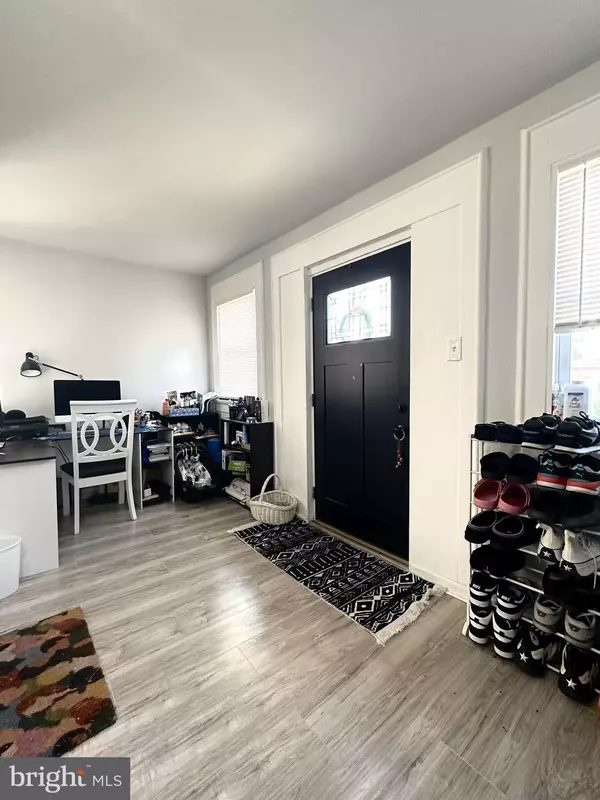1630 41ST ST Pennsauken, NJ 08110
UPDATED:
11/05/2024 11:18 AM
Key Details
Property Type Single Family Home
Sub Type Detached
Listing Status Pending
Purchase Type For Sale
Square Footage 1,080 sqft
Price per Sqft $231
Subdivision None Available
MLS Listing ID NJCD2075280
Style Colonial
Bedrooms 2
Full Baths 1
Half Baths 1
HOA Y/N N
Abv Grd Liv Area 1,080
Originating Board BRIGHT
Year Built 1925
Annual Tax Amount $4,565
Tax Year 2023
Lot Size 2,840 Sqft
Acres 0.07
Lot Dimensions 40.00 x 71.00
Property Description
Key Features:
Inviting Front Porch: Enjoy a relaxing enclosed front porch, perfect for unwinding after a long day or greeting guests.
Modern Exterior: The home is clad in durable vinyl siding, with vinyl windows ensuring energy efficiency and low maintenance.
Spacious Interior: The open living and dining areas are enhanced with a mix of laminate and carpeting flooring, offering both style and comfort.
Gourmet Kitchen: The updated kitchen features sleek white cabinets, a stunning granite countertop, and a ceramic backsplash. Equipped with a gas range, dishwasher, microwave, and refrigerator, it’s a chef’s dream.
Partially Finished Basement: The basement includes a convenient half bathroom and additional space for customization to fit your needs.
Comfortable Climate Control: Enjoy year-round comfort with newer gas heat and central air conditioning.
Second Floor: The upper level includes two cozy bedrooms and a full bathroom, which features a stylish ceramic tile floor and shower.
Outdoor Space:
Vinyl Fenced Yard: A secure and private vinyl fenced yard provides a perfect space for outdoor activities or relaxing in your own garden oasis.
This home seamlessly blends modern amenities with thoughtful updates, making it a perfect choice for those seeking a move-in-ready property. Seller needs t find suitable housing. Don’t miss your chance to make this house your new home!
Contact us today to schedule a viewing and experience all that this exceptional property has to offer!
Location
State NJ
County Camden
Area Pennsauken Twp (20427)
Zoning RESIDENTIAL
Rooms
Other Rooms Living Room, Dining Room, Primary Bedroom, Kitchen, Basement, Laundry, Bathroom 1
Basement Partially Finished
Interior
Interior Features Carpet, Dining Area, Formal/Separate Dining Room, Bathroom - Tub Shower
Hot Water Natural Gas
Heating Forced Air
Cooling Central A/C
Flooring Laminated, Carpet
Equipment Built-In Microwave, Dishwasher, Oven/Range - Gas, Refrigerator, Water Heater
Fireplace N
Window Features Vinyl Clad
Appliance Built-In Microwave, Dishwasher, Oven/Range - Gas, Refrigerator, Water Heater
Heat Source Natural Gas
Laundry Basement
Exterior
Exterior Feature Porch(es)
Garage Spaces 1.0
Fence Fully, Vinyl
Waterfront N
Water Access N
Roof Type Shingle
Accessibility 2+ Access Exits
Porch Porch(es)
Parking Type Driveway, On Street
Total Parking Spaces 1
Garage N
Building
Lot Description Rear Yard
Story 2
Foundation Brick/Mortar
Sewer Public Sewer
Water Public
Architectural Style Colonial
Level or Stories 2
Additional Building Above Grade, Below Grade
New Construction N
Schools
School District Pennsauken Township Public Schools
Others
Pets Allowed Y
Senior Community No
Tax ID 27-00903-00029
Ownership Fee Simple
SqFt Source Assessor
Acceptable Financing Cash, Conventional, FHA, VA
Listing Terms Cash, Conventional, FHA, VA
Financing Cash,Conventional,FHA,VA
Special Listing Condition Standard
Pets Description No Pet Restrictions

GET MORE INFORMATION




