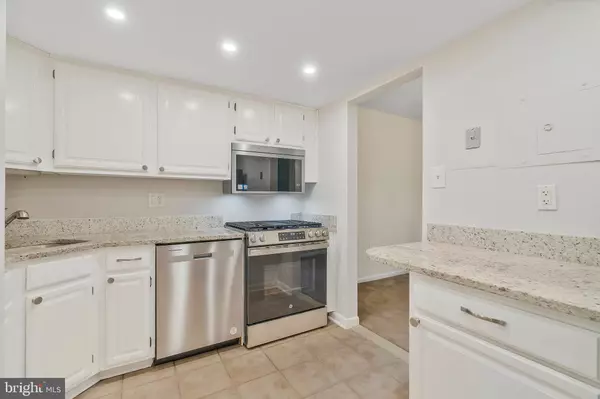1421 NORTHGATE SQ #22B Reston, VA 20190
UPDATED:
11/03/2024 04:04 PM
Key Details
Property Type Condo
Sub Type Condo/Co-op
Listing Status Active
Purchase Type For Sale
Square Footage 981 sqft
Price per Sqft $331
Subdivision Northgate Condo
MLS Listing ID VAFX2202318
Style Traditional
Bedrooms 2
Full Baths 2
Condo Fees $630/mo
HOA Fees $68/mo
HOA Y/N Y
Abv Grd Liv Area 981
Originating Board BRIGHT
Year Built 1971
Annual Tax Amount $3,091
Tax Year 2024
Property Description
Location
State VA
County Fairfax
Zoning 372
Rooms
Other Rooms Dining Room, Primary Bedroom, Bedroom 2, Family Room
Main Level Bedrooms 2
Interior
Hot Water Natural Gas
Heating Central
Cooling Central A/C
Fireplace N
Heat Source Natural Gas
Exterior
Amenities Available Bike Trail, Common Grounds, Jog/Walk Path, Picnic Area, Tot Lots/Playground
Waterfront N
Water Access N
Accessibility None
Parking Type Parking Lot
Garage N
Building
Story 1
Unit Features Garden 1 - 4 Floors
Sewer Public Sewer
Water Public
Architectural Style Traditional
Level or Stories 1
Additional Building Above Grade, Below Grade
New Construction N
Schools
Elementary Schools Forest Edge
Middle Schools Hughes
High Schools South Lakes
School District Fairfax County Public Schools
Others
Pets Allowed Y
HOA Fee Include Common Area Maintenance,Electricity,Gas,Heat,Insurance,Lawn Maintenance,Management,Pool(s),Road Maintenance,Sewer,Trash,Water
Senior Community No
Tax ID 0172 35210022B
Ownership Condominium
Special Listing Condition Standard
Pets Description No Pet Restrictions

GET MORE INFORMATION




