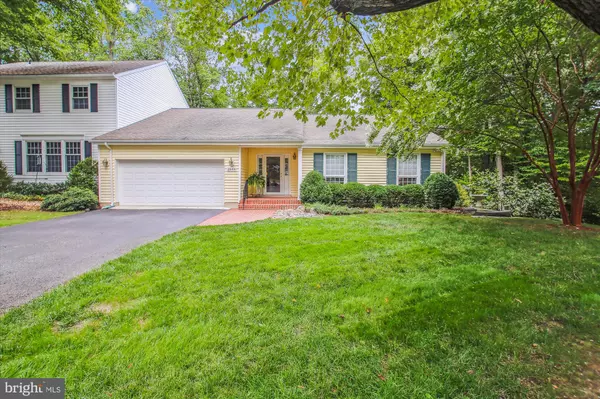2644 SHADOW CV Annapolis, MD 21401

UPDATED:
Key Details
Sold Price $715,000
Property Type Condo
Sub Type Condo/Co-op
Listing Status Sold
Purchase Type For Sale
Square Footage 2,207 sqft
Price per Sqft $323
Subdivision Heritage Harbour
MLS Listing ID MDAA2093622
Sold Date 11/18/24
Style Ranch/Rambler
Bedrooms 3
Full Baths 3
Condo Fees $214/mo
HOA Y/N N
Abv Grd Liv Area 1,707
Originating Board BRIGHT
Year Built 1975
Annual Tax Amount $5,953
Tax Year 2024
Property Description
This home offers luxurious one-level living with breathtaking views of Heritage Harbor Lake.
As you step inside, you’ll be captivated by the open-concept floor plan that seamlessly blends the living, dining, and kitchen areas. The expansive deck off the main living space invites you to relax and take in the stunning lake views, creating a private backyard oasis perfect for entertaining.
The main level features a spacious primary suite, complete with picturesque lake views, ensuring you wake up to tranquility every day. The main level also includes a full laundry room for added convenience, a second bedroom, a full hall bath, and an office equipped with built-in shelves and a cozy window seat—ideal for reading or working from home.
Head down to the lower level to discover a fantastic rec room, perfect for entertaining. The wet bar adds a touch of elegance, and the walk-out patio offers additional space to enjoy the beautiful lake views. Ample storage is available in the lower level, including a room previously used as a gym, ready to house your workout equipment.
Location
State MD
County Anne Arundel
Zoning R2
Rooms
Other Rooms Living Room, Dining Room, Primary Bedroom, Sitting Room, Bedroom 2, Bedroom 3, Kitchen, In-Law/auPair/Suite, Laundry, Office, Recreation Room, Storage Room, Bathroom 2, Bathroom 3, Primary Bathroom
Basement Connecting Stairway, Daylight, Full, Fully Finished, Interior Access, Outside Entrance, Rear Entrance, Walkout Level
Main Level Bedrooms 2
Interior
Interior Features Built-Ins, Breakfast Area, Ceiling Fan(s), Chair Railings, Combination Kitchen/Dining, Crown Moldings, Entry Level Bedroom, Floor Plan - Open, Formal/Separate Dining Room, Primary Bath(s), Recessed Lighting, Skylight(s), Upgraded Countertops, Walk-in Closet(s), Window Treatments, Wood Floors
Hot Water Electric
Heating Forced Air
Cooling Central A/C
Flooring Hardwood, Luxury Vinyl Plank
Fireplaces Number 1
Fireplaces Type Fireplace - Glass Doors, Gas/Propane, Mantel(s)
Equipment Built-In Microwave, Dishwasher, Dryer - Electric, Extra Refrigerator/Freezer, Microwave, Oven/Range - Electric, Refrigerator, Stainless Steel Appliances, Washer, Water Heater
Furnishings No
Fireplace Y
Window Features Screens
Appliance Built-In Microwave, Dishwasher, Dryer - Electric, Extra Refrigerator/Freezer, Microwave, Oven/Range - Electric, Refrigerator, Stainless Steel Appliances, Washer, Water Heater
Heat Source Natural Gas
Laundry Main Floor
Exterior
Exterior Feature Deck(s), Patio(s)
Parking Features Garage - Front Entry, Inside Access
Garage Spaces 4.0
Utilities Available Natural Gas Available
Amenities Available Golf Course Membership Available, Billiard Room, Club House, Community Center, Fitness Center, Golf Club, Lake, Library, Pool - Indoor, Pool - Outdoor, Retirement Community, Tennis Courts, Other
Water Access Y
Water Access Desc Canoe/Kayak,Fishing Allowed
View Lake
Roof Type Architectural Shingle
Accessibility Ramp - Main Level, Grab Bars Mod
Porch Deck(s), Patio(s)
Attached Garage 2
Total Parking Spaces 4
Garage Y
Building
Lot Description Backs to Trees, Cul-de-sac, Fishing Available, Landscaping, Pond
Story 2
Foundation Other
Sewer Public Sewer
Water Public
Architectural Style Ranch/Rambler
Level or Stories 2
Additional Building Above Grade, Below Grade
New Construction N
Schools
Elementary Schools Rolling Knolls
Middle Schools Bates
High Schools Annapolis
School District Anne Arundel County Public Schools
Others
Pets Allowed Y
HOA Fee Include Common Area Maintenance,Lawn Maintenance
Senior Community No
Tax ID 020289290001014
Ownership Condominium
Security Features Electric Alarm
Horse Property N
Special Listing Condition Standard
Pets Allowed Dogs OK, Cats OK

Bought with Jennifer Schaub • Long & Foster Real Estate, Inc.
GET MORE INFORMATION




