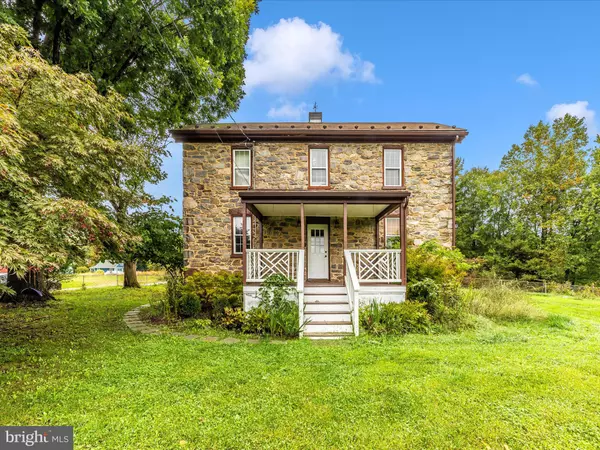746 VALLEY RD Knoxville, MD 21758
UPDATED:
10/08/2024 01:03 AM
Key Details
Property Type Single Family Home
Sub Type Detached
Listing Status Under Contract
Purchase Type For Sale
Square Footage 1,700 sqft
Price per Sqft $250
Subdivision Knoxville
MLS Listing ID MDWA2024536
Style Colonial
Bedrooms 2
Full Baths 1
HOA Y/N N
Abv Grd Liv Area 1,700
Originating Board BRIGHT
Year Built 1840
Annual Tax Amount $2,811
Tax Year 2024
Lot Size 1.000 Acres
Acres 1.0
Property Description
Nestled less than a mile from the Potomac River, Appalachian Trail, and C&O Canal, this home offers two bedrooms, one full bath, and over 1,700 square feet of living space on an unrestricted one-acre lot. The original chestnut wormwood beams, refinished plank floors, and granite coach stepping stone plinths at both entrances honor the home’s rich past, while the remodeled kitchen with stainless steel appliances, granite countertops, and painted wood cabinets ensures modern convenience. The updated bathroom features custom tiling, a double-bowl granite vanity, and a glass-sided shower.
The lot offers breathtaking views of woods, mountains, and a neighboring pond, with ample space for future expansion or personal landscaping projects. History lovers will appreciate the Civil War artifacts found on-site, while outdoor enthusiasts will revel in the proximity to Harper’s Ferry, local breweries, and the Potomac River.
Recent upgrades include septic certification, water system service with black light, electrical rewiring, and a dry-locked basement with a repointed stone foundation, perfect for future finishing. Whether you’re looking for a family home, a weekend retreat, or a unique Airbnb opportunity, 746 Valley Rd. combines history, nature, and modern living in one remarkable package.
Location
State MD
County Washington
Zoning EC
Direction East
Rooms
Other Rooms Living Room, Dining Room, Primary Bedroom, Kitchen, Basement, Breakfast Room, Laundry
Basement Connecting Stairway, Outside Entrance
Interior
Interior Features Kitchen - Island, Kitchen - Table Space
Hot Water Electric
Heating Baseboard - Electric
Cooling Window Unit(s)
Flooring Hardwood
Fireplaces Number 1
Fireplaces Type Flue for Stove
Inclusions Pellet Stove on lower level
Equipment Cooktop, Dishwasher, Dryer, Oven - Wall, Refrigerator, Washer
Fireplace Y
Window Features Insulated
Appliance Cooktop, Dishwasher, Dryer, Oven - Wall, Refrigerator, Washer
Heat Source Electric
Laundry Has Laundry, Basement, Dryer In Unit, Washer In Unit
Exterior
Utilities Available Cable TV Available, Electric Available
Waterfront N
Water Access N
View Pond, Trees/Woods, Water
Roof Type Asphalt
Accessibility None
Parking Type Driveway
Garage N
Building
Lot Description Backs to Trees, Not In Development, Rear Yard, Trees/Wooded, Unrestricted
Story 2
Foundation Stone
Sewer Private Septic Tank
Water Well
Architectural Style Colonial
Level or Stories 2
Additional Building Above Grade, Below Grade
Structure Type Beamed Ceilings
New Construction N
Schools
Elementary Schools Pleasant Valley
Middle Schools Boonsboro
High Schools Boonsboro Sr
School District Washington County Public Schools
Others
Pets Allowed Y
Senior Community No
Tax ID 2211001114
Ownership Fee Simple
SqFt Source Assessor
Horse Property N
Special Listing Condition Standard
Pets Description No Pet Restrictions

GET MORE INFORMATION




