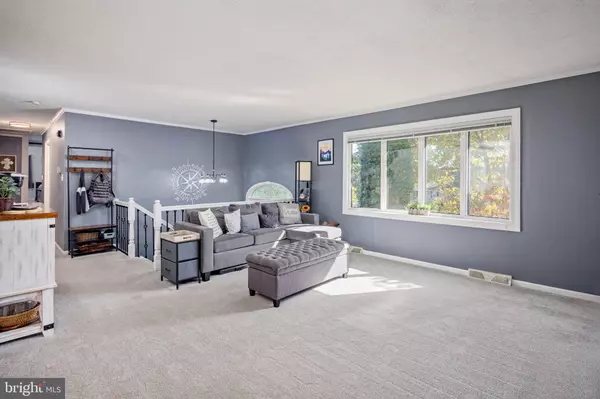7904 OMEGA CT Kingsville, MD 21087
OPEN HOUSE
Sat Nov 09, 1:00pm - 3:00pm
Sun Nov 10, 12:30pm - 2:30pm
UPDATED:
11/06/2024 02:02 PM
Key Details
Property Type Single Family Home
Sub Type Detached
Listing Status Active
Purchase Type For Sale
Square Footage 2,968 sqft
Price per Sqft $202
Subdivision Walnut Hill Estates
MLS Listing ID MDBC2109434
Style Split Foyer
Bedrooms 4
Full Baths 3
HOA Y/N N
Abv Grd Liv Area 1,968
Originating Board BRIGHT
Year Built 1971
Annual Tax Amount $5,392
Tax Year 2024
Lot Size 0.806 Acres
Acres 0.81
Lot Dimensions 1.00 x
Property Description
New carpet, new floors, new sump pump, updated light fixtures. Nestled in a peaceful cul-de-sac, this charming single- family home offers both tranquility and space. The expansive lot provides ample outdoor space for gardening, play and most of all Entertainment. The 4 season room offers a blend of indoor comfort and outdoor serenity. The lower level offers a cozy space with a pellet stove and the guest bedroom. Great location easy access to 95 and to Belair Road. This home has so much to offer.
OPEN HOUSE SATURDAY 1:00PM TO 3:00PM AND SUNDAY 12:30PM TO 2:30PM
Location
State MD
County Baltimore
Zoning R
Rooms
Basement Daylight, Full, Full, Fully Finished, Garage Access, Heated, Interior Access, Sump Pump, Space For Rooms, Walkout Level, Windows
Main Level Bedrooms 3
Interior
Interior Features Bathroom - Jetted Tub, Bathroom - Walk-In Shower, Ceiling Fan(s), Dining Area, Family Room Off Kitchen, Floor Plan - Open, Kitchen - Gourmet, Recessed Lighting, Wood Floors
Hot Water Electric
Heating Central, Forced Air
Cooling Attic Fan, Ceiling Fan(s), Central A/C
Equipment Built-In Microwave
Fireplace N
Appliance Built-In Microwave
Heat Source Electric
Exterior
Garage Additional Storage Area, Basement Garage, Garage - Front Entry, Garage Door Opener, Inside Access, Oversized
Garage Spaces 2.0
Fence Rear
Waterfront N
Water Access N
Accessibility None
Parking Type Attached Garage, Driveway, On Street
Attached Garage 2
Total Parking Spaces 2
Garage Y
Building
Story 2
Foundation Other
Sewer Private Septic Tank
Water Well
Architectural Style Split Foyer
Level or Stories 2
Additional Building Above Grade, Below Grade
New Construction N
Schools
School District Baltimore County Public Schools
Others
Senior Community No
Tax ID 04111115079169
Ownership Fee Simple
SqFt Source Assessor
Special Listing Condition Standard

GET MORE INFORMATION




