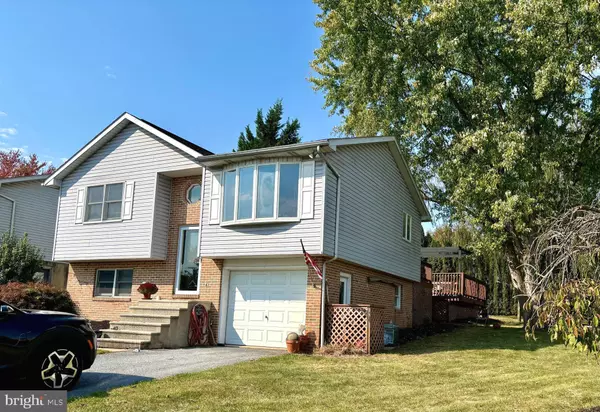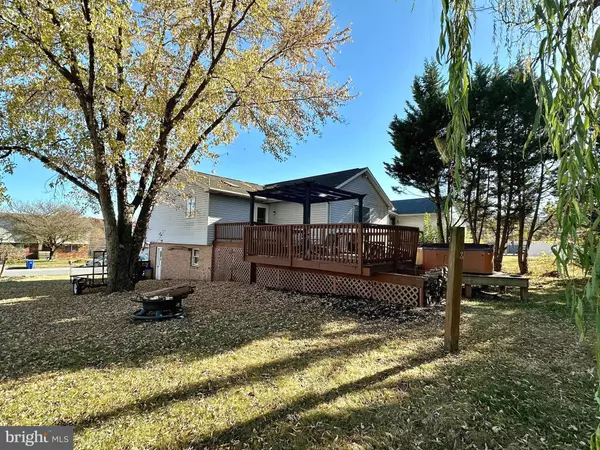103 HEISTER RD Birdsboro, PA 19508

UPDATED:
11/26/2024 12:51 AM
Key Details
Property Type Single Family Home
Sub Type Detached
Listing Status Pending
Purchase Type For Sale
Square Footage 2,632 sqft
Price per Sqft $123
Subdivision Heisters Creek
MLS Listing ID PABK2049902
Style Bi-level
Bedrooms 4
Full Baths 2
HOA Y/N N
Abv Grd Liv Area 1,912
Originating Board BRIGHT
Year Built 1991
Annual Tax Amount $5,259
Tax Year 2024
Lot Size 9,147 Sqft
Acres 0.21
Lot Dimensions 0.00 x 0.00
Property Description
Location
State PA
County Berks
Area Exeter Twp (10243)
Zoning SR1
Rooms
Other Rooms Living Room, Primary Bedroom, Bedroom 2, Bedroom 3, Bedroom 4, Kitchen, Laundry, Recreation Room, Full Bath
Basement Daylight, Partial
Main Level Bedrooms 3
Interior
Hot Water Electric
Heating Forced Air
Cooling Central A/C
Flooring Ceramic Tile, Luxury Vinyl Plank, Carpet
Inclusions Kitchen Refrigerator, Basement Refrigerator, Washer & Dryer - All As Is - No Consideration Given
Furnishings No
Fireplace N
Heat Source Natural Gas
Laundry Lower Floor
Exterior
Parking Features Garage - Front Entry
Garage Spaces 3.0
Water Access N
Accessibility None
Attached Garage 1
Total Parking Spaces 3
Garage Y
Building
Story 2
Foundation Block
Sewer Public Sewer
Water Public
Architectural Style Bi-level
Level or Stories 2
Additional Building Above Grade, Below Grade
New Construction N
Schools
Elementary Schools Owatin Creek
Middle Schools Exeter Township Junior
High Schools Exeter Township
School District Exeter Township
Others
Senior Community No
Tax ID 43-5335-10-45-5877
Ownership Fee Simple
SqFt Source Assessor
Acceptable Financing Cash, Conventional
Horse Property N
Listing Terms Cash, Conventional
Financing Cash,Conventional
Special Listing Condition Standard

GET MORE INFORMATION




