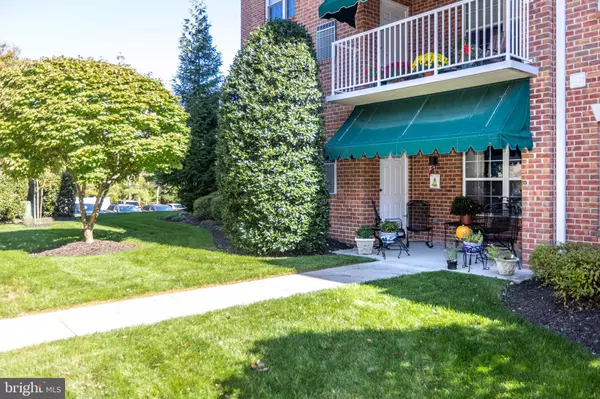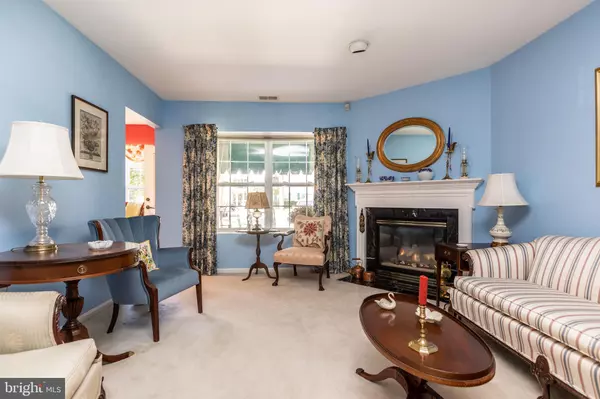12111 TULLAMORE CT #101 Lutherville Timonium, MD 21093
OPEN HOUSE
Sun Nov 10, 1:00pm - 3:00pm
UPDATED:
11/06/2024 10:36 PM
Key Details
Property Type Condo
Sub Type Condo/Co-op
Listing Status Active
Purchase Type For Sale
Square Footage 1,312 sqft
Price per Sqft $304
Subdivision Mays Chapel
MLS Listing ID MDBC2110068
Style Traditional
Bedrooms 2
Full Baths 2
Condo Fees $330/mo
HOA Y/N N
Abv Grd Liv Area 1,312
Originating Board BRIGHT
Year Built 1999
Annual Tax Amount $4,291
Tax Year 2024
Property Description
Monthly Condo fee is :$330
PUD annual fee: $105 ($8.57 Monthly)
Special 3 year assessment to replace the elevators$87.00 monthly starting 1/1/2025
Location
State MD
County Baltimore
Zoning RESIDENTIAL
Direction East
Rooms
Other Rooms Living Room, Primary Bedroom, Kitchen, Den, Foyer, Bedroom 1, Laundry, Primary Bathroom
Main Level Bedrooms 2
Interior
Interior Features Bathroom - Walk-In Shower, Carpet, Ceiling Fan(s), Combination Dining/Living, Combination Kitchen/Living, Dining Area, Entry Level Bedroom, Family Room Off Kitchen, Floor Plan - Traditional, Kitchen - Eat-In, Kitchen - Table Space, Primary Bath(s), Walk-in Closet(s)
Hot Water Natural Gas
Heating Forced Air
Cooling Ceiling Fan(s), Central A/C
Flooring Ceramic Tile, Carpet, Vinyl
Fireplaces Number 1
Fireplaces Type Gas/Propane, Mantel(s)
Equipment Dishwasher, Disposal, Dryer, Microwave, Oven/Range - Gas, Refrigerator, Washer
Fireplace Y
Appliance Dishwasher, Disposal, Dryer, Microwave, Oven/Range - Gas, Refrigerator, Washer
Heat Source Natural Gas
Laundry Dryer In Unit, Washer In Unit
Exterior
Exterior Feature Terrace
Amenities Available Common Grounds, Elevator, Extra Storage
Waterfront N
Water Access N
Street Surface Black Top
Accessibility Level Entry - Main, No Stairs
Porch Terrace
Parking Type On Street, Parking Lot
Garage N
Building
Lot Description Backs to Trees, No Thru Street
Story 1
Unit Features Garden 1 - 4 Floors
Sewer Public Septic
Water Public
Architectural Style Traditional
Level or Stories 1
Additional Building Above Grade, Below Grade
New Construction N
Schools
Elementary Schools Pinewood
Middle Schools Ridgely
High Schools Dulaney
School District Baltimore County Public Schools
Others
Pets Allowed Y
HOA Fee Include Common Area Maintenance,Ext Bldg Maint,Lawn Maintenance,Snow Removal
Senior Community No
Tax ID 04082300004848
Ownership Condominium
Horse Property N
Special Listing Condition Standard
Pets Description Case by Case Basis

GET MORE INFORMATION




