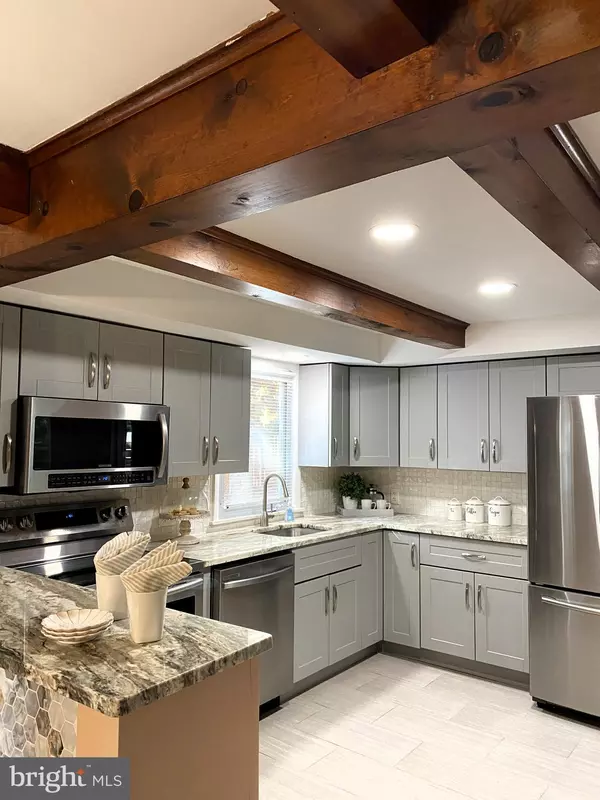133 ATSION RD Medford Lakes, NJ 08055
UPDATED:
10/31/2024 11:02 PM
Key Details
Property Type Single Family Home
Sub Type Detached
Listing Status Active
Purchase Type For Sale
Square Footage 1,500 sqft
Price per Sqft $290
Subdivision Medford Lakes
MLS Listing ID NJBL2075480
Style Colonial
Bedrooms 4
Full Baths 2
HOA Y/N N
Abv Grd Liv Area 1,500
Originating Board BRIGHT
Year Built 1964
Annual Tax Amount $7,326
Tax Year 2023
Lot Size 9,757 Sqft
Acres 0.22
Lot Dimensions 0.00 x 0.00
Property Description
Location
State NJ
County Burlington
Area Medford Lakes Boro (20321)
Zoning RES
Rooms
Basement Daylight, Partial
Interior
Hot Water Electric
Heating Baseboard - Hot Water
Cooling Central A/C
Flooring Hardwood
Fireplaces Number 1
Fireplaces Type Free Standing, Double Sided, Insert, Wood
Inclusions washer, dryer, refrigerator
Fireplace Y
Heat Source Oil
Laundry Main Floor
Exterior
Garage Garage - Rear Entry
Garage Spaces 12.0
Fence Fully, Panel, Privacy
Utilities Available Natural Gas Available, Cable TV
Waterfront N
Water Access N
View Trees/Woods
Accessibility None
Parking Type Driveway, Attached Garage
Attached Garage 2
Total Parking Spaces 12
Garage Y
Building
Story 2
Foundation Block
Sewer Public Sewer
Water Well
Architectural Style Colonial
Level or Stories 2
Additional Building Above Grade, Below Grade
Structure Type Beamed Ceilings
New Construction N
Schools
School District Lenape Regional High
Others
Senior Community No
Tax ID 21-30081-03185
Ownership Fee Simple
SqFt Source Assessor
Special Listing Condition Standard

GET MORE INFORMATION




