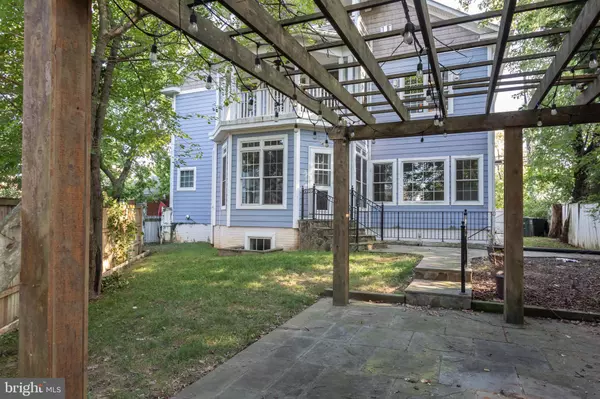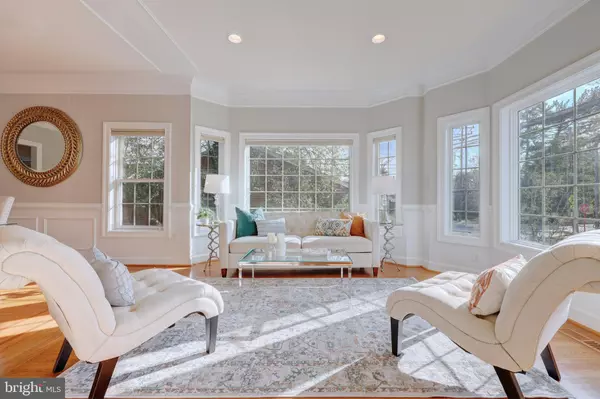3605 17TH ST N Arlington, VA 22207
UPDATED:
01/06/2025 04:04 PM
Key Details
Property Type Single Family Home
Sub Type Detached
Listing Status Under Contract
Purchase Type For Sale
Square Footage 5,486 sqft
Price per Sqft $437
Subdivision Cherrydale
MLS Listing ID VAAR2050470
Style Craftsman,Other
Bedrooms 6
Full Baths 6
Half Baths 1
HOA Y/N N
Abv Grd Liv Area 4,000
Originating Board BRIGHT
Year Built 2005
Annual Tax Amount $18,426
Tax Year 2024
Property Description
Nestled on a quiet street in the sought-after Cherrydale neighborhood, this 6-bedroom, 6.5-bathroom home offers the perfect blend of comfort, space, and convenience. Located just moments from Clarendon's vibrant attractions, this home provides easy access to the neighborhood elementary school (Science Focus), Hayes Playground, spray grounds & tennis courts, and the Metro, as well as quick connections to the GW Parkway, I-66, and Reagan National Airport.
Boasting over 5,400 SF of flexible living space, this home is designed for modern living with plenty of room to grow. The main level features an open floor plan, ideal for both everyday living and entertaining. A spacious family room with a cozy fireplace flows into a functional large kitchen, offering ample counter space and storage. A generous breakfast area, formal dining room, and living room provide plenty of options for relaxation and hosting guests.
Upstairs, retreat to your expansive primary suite, complete with a spa-inspired bathroom, fireplace and balcony access. Three additional bedrooms, each with its own ensuite bath, ensure privacy and comfort for everyone in the family.
The uppermost level is a versatile rec room, ideal as a home office, au pair suite, wellness space, or even a kid's play area. Complete with a full bath, wet bar, and fireplace, this space truly offers endless possibilities.
The finished lower level features with walk out access to the backyard houses a spacious media/rec room, a bedroom, and full bath, plus two additional bonus rooms that can be used for storage, a home gym, or crafting space.
Additional features of this home include a 2-car attached garage and a lovely backyard – perfect for outdoor activities and relaxation.
With its prime location, expansive floor plan, and luxurious features, this move-in ready house is ready to be called "home"!
Location
State VA
County Arlington
Zoning R6
Direction South
Rooms
Other Rooms Living Room, Dining Room, Primary Bedroom, Bedroom 2, Bedroom 3, Bedroom 4, Bedroom 5, Kitchen, Family Room, Foyer, Breakfast Room, Exercise Room, Laundry, Recreation Room, Bedroom 6, Bonus Room, Primary Bathroom
Basement Connecting Stairway, Improved, Interior Access
Interior
Interior Features Breakfast Area, Family Room Off Kitchen, Formal/Separate Dining Room, Crown Moldings, Kitchen - Island, Primary Bath(s), Recessed Lighting
Hot Water Natural Gas
Heating Zoned, Forced Air
Cooling Central A/C
Flooring Carpet, Hardwood, Tile/Brick
Fireplaces Number 3
Fireplaces Type Corner, Gas/Propane
Equipment Built-In Microwave, Built-In Range, Dishwasher, Dryer, Oven - Wall, Range Hood, Refrigerator, Washer
Fireplace Y
Appliance Built-In Microwave, Built-In Range, Dishwasher, Dryer, Oven - Wall, Range Hood, Refrigerator, Washer
Heat Source Natural Gas
Laundry Upper Floor
Exterior
Parking Features Garage - Front Entry
Garage Spaces 2.0
Fence Fully
Water Access N
Roof Type Architectural Shingle
Accessibility None
Attached Garage 2
Total Parking Spaces 2
Garage Y
Building
Lot Description Interior, No Thru Street
Story 4
Foundation Slab
Sewer Public Sewer
Water Public
Architectural Style Craftsman, Other
Level or Stories 4
Additional Building Above Grade, Below Grade
Structure Type 9'+ Ceilings
New Construction N
Schools
Elementary Schools Arlington Science Focus
Middle Schools Dorothy Hamm
High Schools Washington Lee
School District Arlington County Public Schools
Others
Pets Allowed Y
Senior Community No
Tax ID 06-029-002
Ownership Other
Acceptable Financing Cash, Conventional, Exchange, Negotiable
Horse Property N
Listing Terms Cash, Conventional, Exchange, Negotiable
Financing Cash,Conventional,Exchange,Negotiable
Special Listing Condition Standard
Pets Allowed No Pet Restrictions




