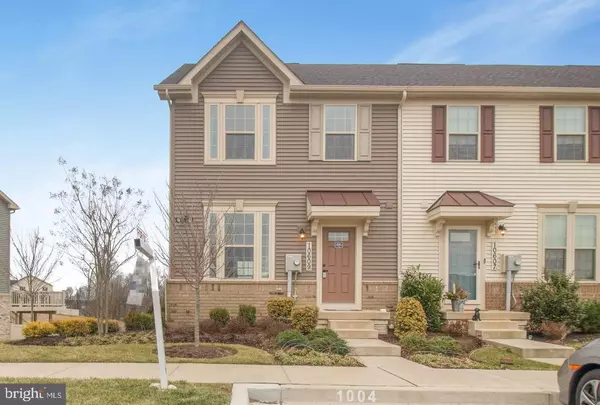For more information regarding the value of a property, please contact us for a free consultation.
10609 SAPONI DRIVE New Market, MD 21774
Want to know what your home might be worth? Contact us for a FREE valuation!

Our team is ready to help you sell your home for the highest possible price ASAP
Key Details
Sold Price $460,000
Property Type Townhouse
Sub Type End of Row/Townhouse
Listing Status Sold
Purchase Type For Sale
Square Footage 1,830 sqft
Price per Sqft $251
Subdivision Linganore Woods
MLS Listing ID MDFR2030348
Sold Date 04/14/23
Style Contemporary
Bedrooms 3
Full Baths 2
Half Baths 1
HOA Fees $95/mo
HOA Y/N Y
Abv Grd Liv Area 1,280
Originating Board BRIGHT
Year Built 2020
Annual Tax Amount $3,822
Tax Year 2023
Lot Size 2,420 Sqft
Acres 0.06
Property Description
PRICE REDUCED! PRICE REDUCED! Beautiful 3 Level End Unit Townhome in LAKE LINGANORE HAMPTON TOWNS Community . Everything is brand-new rarely/never used. Available for sale immediately! TOTAL 1830 FINISHED SQFT. Stainless steel appliances. On the Main Level, an enormous kitchen with island opens onto a bright and airy living room. Upstairs are two spacious bedrooms with ample closet space and a hall bath. Master bedroom that features walk-in closet. A separate owner's bath features a dual vanity and over sized shower. You'll also love your convenient 2nd floor laundry with room for a side-by-side washer and dryer. The lower level features a spacious study and rec room for even more added space. Option to built powder room. Walkout access to backyard. Sprinkler System installed.
Location
State MD
County Frederick
Zoning RESIDENTIAL
Rooms
Other Rooms Dining Room, Primary Bedroom, Bedroom 2, Kitchen, Family Room, Bedroom 1, Study, Laundry, Recreation Room, Bathroom 1, Primary Bathroom, Half Bath
Basement Walkout Level
Interior
Hot Water Electric
Heating Heat Pump(s)
Cooling Heat Pump(s)
Heat Source Natural Gas
Exterior
Parking On Site 2
Amenities Available Swimming Pool
Waterfront N
Water Access N
Accessibility Level Entry - Main
Parking Type On Street
Garage N
Building
Story 3
Foundation Slab
Sewer Public Sewer
Water Public
Architectural Style Contemporary
Level or Stories 3
Additional Building Above Grade, Below Grade
New Construction N
Schools
Elementary Schools Deer Crossing
Middle Schools Oakdale
High Schools Oakdale
School District Frederick County Public Schools
Others
HOA Fee Include Trash,Common Area Maintenance,Snow Removal,Recreation Facility
Senior Community No
Tax ID 1127599060
Ownership Fee Simple
SqFt Source Assessor
Special Listing Condition Standard
Read Less

Bought with Natalya Ogorodnikova • Coldwell Banker Realty
GET MORE INFORMATION




