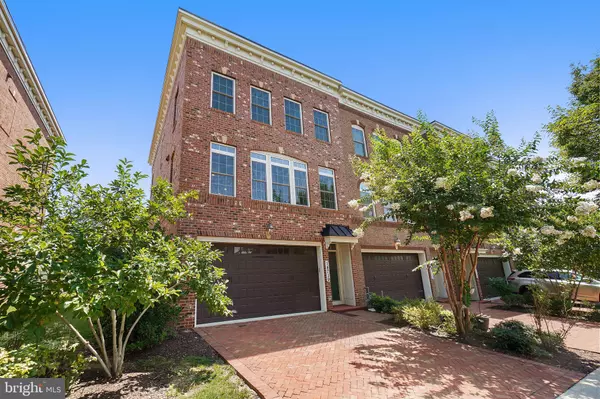For more information regarding the value of a property, please contact us for a free consultation.
14719 WOOTTON CROSSING Rockville, MD 20850
Want to know what your home might be worth? Contact us for a FREE valuation!

Our team is ready to help you sell your home for the highest possible price ASAP
Key Details
Sold Price $855,000
Property Type Townhouse
Sub Type End of Row/Townhouse
Listing Status Sold
Purchase Type For Sale
Square Footage 3,116 sqft
Price per Sqft $274
Subdivision Darnestown At Travilah
MLS Listing ID MDMC2103800
Sold Date 09/26/23
Style Colonial
Bedrooms 3
Full Baths 3
Half Baths 1
HOA Fees $137/mo
HOA Y/N Y
Abv Grd Liv Area 2,116
Originating Board BRIGHT
Year Built 2012
Annual Tax Amount $8,248
Tax Year 2022
Lot Size 2,160 Sqft
Acres 0.05
Property Description
Exquisite Former Model Home: This largest luminous corner unit is nestled within the coveted Wootton Crossing community in the Wootton High School cluster, on a premier lot with the best scenic view. This meticulously maintained townhome, boasts three bedrooms and three and a half bathrooms, showcasing an array of builder upgrades valued at over $90,000! The interior exudes sophistication, adorned with resplendent hardwood flooring, upgraded wood railing with a metal banister, custom-design luxury window treatment, newly installed carpet and stair runners, and upscaled lighting! With 9-foot ceilings throughout, the main level unveils a contemporary and awe-inspiring open floor plan, encompassing a living room with a wall of windows, a discreet powder room, and an expansively proportioned dining area seamlessly connected to the gourmet kitchen. This culinary haven showcases beautiful granite countertops atop an expansive 13 feet center island, complemented by stainless-steel, energy-efficient appliances. Abundant cabinetry and a capacious pantry harmonize with a custom-built closet, superbly suited for additional storage and grand gatherings. Ascend to the upper level, where the primary suite beckons with its elevated tray ceilings, capacious walk-in closet, and an upgraded ensuite bathroom with dual vanities, and a commodious walk-in shower with dual shower heads. Two additional guest bedrooms, a well-appointed hallway bathroom, and a conveniently located laundry room complete this level. The light-filled lower level offers a walkout design, complemented by a well-appointed wet bar, hardwood floors, a full bathroom, recessed lighting, and a French door that seamlessly connects to the outdoors to a charming brick patio; ideal for indulging in cinematic experiences, engaging in gaming pursuits, accommodating guests or setting up as a sophisticated home office. This prime Rockville locale presents an abundance of shopping, dining, and entertainment opportunities, all conveniently accessible via major thoroughfares such as I-270 and 370 and a mere 4-minute stroll to the Trader-Joe’s at Travilah Square Shopping Center, further solidifying the allure of this remarkable and prestigious residence. Don't miss!
Location
State MD
County Montgomery
Zoning RT8.0
Rooms
Basement Daylight, Full, Walkout Level, Improved, Garage Access, Outside Entrance, Interior Access, Rear Entrance, Windows, Fully Finished
Interior
Interior Features Attic, Kitchen - Gourmet, Breakfast Area, Combination Kitchen/Dining, Kitchen - Island, Primary Bath(s), Crown Moldings, Window Treatments, Upgraded Countertops, Wood Floors, Recessed Lighting, Floor Plan - Open
Hot Water 60+ Gallon Tank, Natural Gas
Heating Forced Air
Cooling Central A/C
Equipment Cooktop, Disposal, Dishwasher, Dryer, Exhaust Fan, Icemaker, Microwave, Oven - Self Cleaning, Oven - Wall, Range Hood, Refrigerator, Washer
Fireplace N
Window Features Low-E,Screens
Appliance Cooktop, Disposal, Dishwasher, Dryer, Exhaust Fan, Icemaker, Microwave, Oven - Self Cleaning, Oven - Wall, Range Hood, Refrigerator, Washer
Heat Source Natural Gas
Exterior
Garage Garage Door Opener, Garage - Front Entry
Garage Spaces 2.0
Waterfront N
Water Access N
Accessibility None
Parking Type Driveway, Off Street, Attached Garage
Attached Garage 2
Total Parking Spaces 2
Garage Y
Building
Story 3
Foundation Concrete Perimeter
Sewer Public Sewer
Water Public
Architectural Style Colonial
Level or Stories 3
Additional Building Above Grade, Below Grade
New Construction N
Schools
School District Montgomery County Public Schools
Others
Senior Community No
Tax ID 160903691975
Ownership Fee Simple
SqFt Source Assessor
Special Listing Condition Standard
Read Less

Bought with Ofelya Hartonyan • Samson Properties
GET MORE INFORMATION




