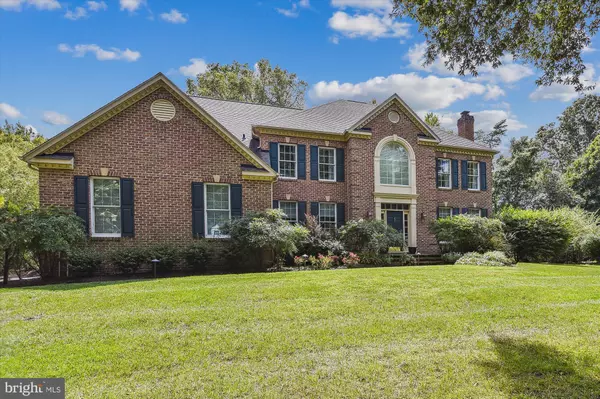For more information regarding the value of a property, please contact us for a free consultation.
241 EBB POINT LN Annapolis, MD 21401
Want to know what your home might be worth? Contact us for a FREE valuation!

Our team is ready to help you sell your home for the highest possible price ASAP
Key Details
Sold Price $1,150,000
Property Type Single Family Home
Sub Type Detached
Listing Status Sold
Purchase Type For Sale
Square Footage 6,134 sqft
Price per Sqft $187
Subdivision Windswept Estates
MLS Listing ID MDAA2068560
Sold Date 10/25/23
Style Colonial
Bedrooms 5
Full Baths 4
Half Baths 1
HOA Fees $54/ann
HOA Y/N Y
Abv Grd Liv Area 4,170
Originating Board BRIGHT
Year Built 2000
Annual Tax Amount $8,151
Tax Year 2023
Lot Size 0.345 Acres
Acres 0.34
Property Description
Nestled in the heart of an exceptional community, 241 Ebb Point Lane embodies timeless elegance and luxury living. With 5 bedrooms, 4.5 bathrooms, and a host of upscale features, this classic stately home offers a lifestyle like no other. This is a rare opportunity to own a piece of timeless luxury in a coveted community, close to all of the attractions and convivences of Annapolis.
As you step inside, you'll be greeted by an elegantly designed interior with high ceilings, intricate moldings, custom built-ins, and beautiful hardwood floors throughout. The spacious and inviting living areas are perfect for both daily living and entertaining guests. The gourmet kitchen is a chef's dream, featuring top-of-the-line appliances, granite countertops, and a center island.
Upstairs, the luxurious master suite offers wood floors, a walk-in closet and impressive sitting area. Escape to the master bathroom, which redefines relaxation and luxury. Featuring a standalone tub and a spacious custom shower, this is the ultimate retreat for pampering and unwinding. Additionally, there are four generously sized bedrooms, each with its own charm and character and two updated and charming bathrooms.
Step into the impressive basement, which features a full bar area, perfect for hosting gatherings and celebrations. Adjacent to the bar is a spacious gathering area, ideal for game nights, movie screenings, or simply relaxing with friends and family. Stay active in the workout room, allowing you to exercise in the comfort of your own home. Convenience and luxury merge seamlessly with an additional fifth bedroom and full bathroom, making this space self-contained and perfect for overnight guests or extended stays.
The property offers an outdoor oasis with a sparkling pool and a relaxing spa. Expansive patio areas provide ample space for alfresco dining and lounging in the sun. A professionally landscaped garden and manicured lawn create a serene ambiance, perfect for enjoying the outdoors.
Contact us today to schedule a private viewing and experience the epitome of gracious living. Do not miss your opportunity to make 241 Ebb Point Lane your forever home.
Location
State MD
County Anne Arundel
Zoning R2
Rooms
Other Rooms Living Room, Dining Room, Bedroom 2, Bedroom 3, Bedroom 4, Kitchen, Family Room, Bedroom 1, Exercise Room, Laundry, Other, Office, Recreation Room, Utility Room, Bathroom 1, Bathroom 2, Bathroom 3, Hobby Room, Additional Bedroom
Basement Connecting Stairway, Daylight, Partial, Fully Finished, Full, Heated, Improved, Interior Access, Poured Concrete, Shelving, Sump Pump, Windows, Workshop
Interior
Interior Features 2nd Kitchen, Attic, Bar, Breakfast Area, Built-Ins, Carpet, Ceiling Fan(s), Combination Kitchen/Dining, Combination Kitchen/Living, Dining Area, Family Room Off Kitchen, Floor Plan - Open, Floor Plan - Traditional, Formal/Separate Dining Room, Kitchen - Eat-In, Kitchen - Gourmet, Kitchen - Island, Kitchen - Table Space, Laundry Chute, Recessed Lighting, Soaking Tub, Stall Shower, Store/Office, Studio, Tub Shower, Upgraded Countertops, Walk-in Closet(s), Wet/Dry Bar, Window Treatments, Wine Storage, Wood Floors
Hot Water Natural Gas
Heating Heat Pump(s)
Cooling Ceiling Fan(s), Central A/C, Heat Pump(s), Programmable Thermostat, Zoned
Flooring Hardwood, Carpet
Fireplaces Number 2
Fireplaces Type Brick, Fireplace - Glass Doors, Gas/Propane, Mantel(s)
Equipment Cooktop, Cooktop - Down Draft, Dishwasher, Disposal, Dryer, Dryer - Electric, Dryer - Front Loading, Exhaust Fan, Extra Refrigerator/Freezer, Oven - Double, Oven - Wall, Oven/Range - Gas, Range Hood, Refrigerator, Washer, Washer - Front Loading, Water Heater
Fireplace Y
Window Features Screens
Appliance Cooktop, Cooktop - Down Draft, Dishwasher, Disposal, Dryer, Dryer - Electric, Dryer - Front Loading, Exhaust Fan, Extra Refrigerator/Freezer, Oven - Double, Oven - Wall, Oven/Range - Gas, Range Hood, Refrigerator, Washer, Washer - Front Loading, Water Heater
Heat Source Electric, Natural Gas
Laundry Main Floor
Exterior
Exterior Feature Patio(s), Brick
Garage Garage - Side Entry, Garage Door Opener, Inside Access, Oversized, Other
Garage Spaces 2.0
Pool In Ground, Pool/Spa Combo
Utilities Available Under Ground
Waterfront N
Water Access N
Accessibility None
Porch Patio(s), Brick
Parking Type Attached Garage, Driveway, On Street
Attached Garage 2
Total Parking Spaces 2
Garage Y
Building
Lot Description Backs to Trees, Landscaping, No Thru Street, Partly Wooded, Rear Yard, SideYard(s), Trees/Wooded
Story 3
Foundation Other
Sewer Public Sewer
Water Public
Architectural Style Colonial
Level or Stories 3
Additional Building Above Grade, Below Grade
Structure Type 9'+ Ceilings,Dry Wall,High,Tray Ceilings,Vaulted Ceilings
New Construction N
Schools
High Schools Annapolis
School District Anne Arundel County Public Schools
Others
Pets Allowed Y
HOA Fee Include Common Area Maintenance
Senior Community No
Tax ID 020296290102338
Ownership Fee Simple
SqFt Source Estimated
Security Features Electric Alarm,Security System,Smoke Detector
Acceptable Financing Conventional, VA, Cash, Negotiable, FHA
Horse Property N
Listing Terms Conventional, VA, Cash, Negotiable, FHA
Financing Conventional,VA,Cash,Negotiable,FHA
Special Listing Condition Standard
Pets Description Dogs OK, Cats OK
Read Less

Bought with Elizabeth C Dooner • Coldwell Banker Realty
GET MORE INFORMATION




