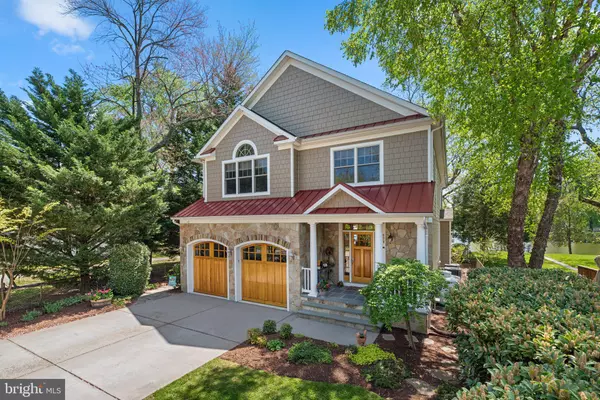For more information regarding the value of a property, please contact us for a free consultation.
478 LAKESIDE DR Arnold, MD 21012
Want to know what your home might be worth? Contact us for a FREE valuation!

Our team is ready to help you sell your home for the highest possible price ASAP
Key Details
Sold Price $1,625,000
Property Type Single Family Home
Sub Type Detached
Listing Status Sold
Purchase Type For Sale
Square Footage 2,744 sqft
Price per Sqft $592
Subdivision Magothy Manor
MLS Listing ID MDAA2082048
Sold Date 05/23/24
Style Ranch/Rambler
Bedrooms 4
Full Baths 2
Half Baths 1
HOA Y/N N
Abv Grd Liv Area 2,744
Originating Board BRIGHT
Year Built 2006
Annual Tax Amount $9,359
Tax Year 2023
Lot Size 9,544 Sqft
Acres 0.22
Property Description
Stunning, custom built Arnold Waterfront in Magothy Manor. Enjoy your private oasis on the protected Spriggs Pond that feeds directly out to the wide open Magothy River. Perfectly designed for entertaining inside or out, every detail of this 4 bedroom 2 full and 2 half bath home has been carefully considered. A stone facade and welcoming front porch flow seamlessly to the front foyer with an open staircase to the upper level and a wide walk way to the open concept great room. A chef's gourmet kitchen with granite counters, stainless steel appliances and a large island with high top bar seating for plenty of guests is open to the dining room and living room beyond. Travel outside to one of 2 screened in porches overlooking the water. A patio with a bar and hot tub will ensure memorable get togethers with family or friends. On the upper level you will find the most relaxing primary retreat with its own private screened porch, spacious en suite bathroom complete with glass enclosed tiled shower and soaking tub, plus a dual sink vanity, dual walk in closets and a light filled bedroom with soaring ceilings. 3 additional, large bedrooms and a full hall bathroom complete the upper level
High ceilings and gorgeous hardwood floors throughout the main level add to the elegance and charm of this coastal waterfront. You'll appreciate the 2 car garage with built in storage and the large, wide driveway with parking for plenty of company. A mudroom connects the garage to the main living area. Do not miss the bonus front cottage- a perfect home office or music studio with a loft and a private half bathroom. Close to restaurants, shopping & entertainment with easy commuter access, this could be the dream waterfront you've been waiting for!
Location
State MD
County Anne Arundel
Zoning R5
Rooms
Other Rooms Family Room, Sun/Florida Room
Interior
Interior Features Breakfast Area, Kitchen - Table Space, Wood Floors, WhirlPool/HotTub
Hot Water Electric
Heating Heat Pump(s)
Cooling Ceiling Fan(s), Central A/C
Fireplaces Number 1
Fireplaces Type Fireplace - Glass Doors, Screen
Equipment Dishwasher, Disposal, Dryer, Icemaker, Microwave, Oven/Range - Electric, Range Hood, Refrigerator, Washer, Oven - Wall
Fireplace Y
Appliance Dishwasher, Disposal, Dryer, Icemaker, Microwave, Oven/Range - Electric, Range Hood, Refrigerator, Washer, Oven - Wall
Heat Source Electric
Exterior
Exterior Feature Patio(s), Porch(es)
Garage Garage - Front Entry
Garage Spaces 2.0
Fence Rear
Utilities Available Cable TV Available
Waterfront Y
Water Access Y
View Water, River
Accessibility None
Porch Patio(s), Porch(es)
Parking Type Off Street, Attached Garage
Attached Garage 2
Total Parking Spaces 2
Garage Y
Building
Lot Description Bulkheaded
Story 1
Foundation Block
Sewer Public Sewer
Water Public
Architectural Style Ranch/Rambler
Level or Stories 1
Additional Building Above Grade, Below Grade
Structure Type Cathedral Ceilings
New Construction N
Schools
School District Anne Arundel County Public Schools
Others
Senior Community No
Tax ID 020352218697000
Ownership Fee Simple
SqFt Source Assessor
Special Listing Condition Standard
Read Less

Bought with David Orso • Berkshire Hathaway HomeServices PenFed Realty
GET MORE INFORMATION




