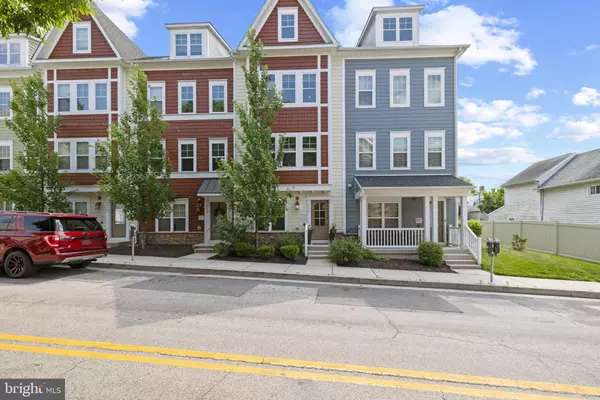For more information regarding the value of a property, please contact us for a free consultation.
414 VIRGINIA AVE Towson, MD 21286
Want to know what your home might be worth? Contact us for a FREE valuation!

Our team is ready to help you sell your home for the highest possible price ASAP
Key Details
Sold Price $525,000
Property Type Townhouse
Sub Type Interior Row/Townhouse
Listing Status Sold
Purchase Type For Sale
Square Footage 2,170 sqft
Price per Sqft $241
Subdivision None Available
MLS Listing ID MDBC2099208
Sold Date 07/30/24
Style Colonial
Bedrooms 4
Full Baths 3
Half Baths 1
HOA Fees $119/mo
HOA Y/N Y
Abv Grd Liv Area 2,170
Originating Board BRIGHT
Year Built 2018
Annual Tax Amount $5,416
Tax Year 2024
Lot Size 1,089 Sqft
Acres 0.03
Property Description
Sensational two-car garage townhome conveniently located in downtown Towson, close to shopping, dining, entertainment, schools, and employment centers. This four-level townhome offers 2200 square feet of luxurious living space. The entry level features a study, which can serve as a fourth bedroom, along with a powder room and a spacious two-car garage at the rear. A coat closet is conveniently located in the hallway.
Ascending to the second floor, you’ll find an open floor plan with a stunning center kitchen equipped with high-end stainless appliances, modern cabinets, and white quartz countertops. The main level also boasts hardwood flooring, upgraded fixtures, recessed lighting, window treatments, a kitchen island with a breakfast bar, custom built-in cabinetry in the living room area, and a balcony off the kitchen.
The third level houses the primary bedroom with an ensuite bathroom featuring double sinks and a walk-in closet. A third bedroom or den also offers an ensuite full bath. Additionally, this level is equipped with a full-sized, high-end Maytag washer and dryer.
The fourth floor provides a versatile space with a third or fourth bedroom, complete with an ensuite bath, and a loft-style family room. Schedule your private showing today!
Location
State MD
County Baltimore
Zoning RESIDENTIAL
Rooms
Other Rooms Living Room, Dining Room, Kitchen, Bedroom 1
Interior
Interior Features Breakfast Area, Ceiling Fan(s), Combination Dining/Living, Combination Kitchen/Dining, Dining Area, Floor Plan - Open, Kitchen - Eat-In, Kitchen - Island, Recessed Lighting, Primary Bath(s), Tub Shower, Stall Shower, Upgraded Countertops, Walk-in Closet(s), Wood Floors, Window Treatments, Sprinkler System
Hot Water Natural Gas
Heating Forced Air
Cooling Central A/C, Zoned
Equipment Built-In Range, Dishwasher, Dryer - Electric, Dryer - Front Loading, Energy Efficient Appliances, ENERGY STAR Dishwasher, ENERGY STAR Refrigerator, Exhaust Fan, Microwave, Oven - Self Cleaning, Stainless Steel Appliances, Washer - Front Loading, Washer/Dryer Stacked, Water Heater - High-Efficiency, Disposal
Fireplace N
Window Features Double Pane,Low-E,Screens,Vinyl Clad
Appliance Built-In Range, Dishwasher, Dryer - Electric, Dryer - Front Loading, Energy Efficient Appliances, ENERGY STAR Dishwasher, ENERGY STAR Refrigerator, Exhaust Fan, Microwave, Oven - Self Cleaning, Stainless Steel Appliances, Washer - Front Loading, Washer/Dryer Stacked, Water Heater - High-Efficiency, Disposal
Heat Source Natural Gas
Laundry Upper Floor, Has Laundry
Exterior
Exterior Feature Porch(es), Balcony
Garage Garage - Rear Entry, Garage Door Opener, Inside Access
Garage Spaces 2.0
Waterfront N
Water Access N
Roof Type Asphalt,Shingle
Accessibility None
Porch Porch(es), Balcony
Parking Type Attached Garage
Attached Garage 2
Total Parking Spaces 2
Garage Y
Building
Lot Description Landscaping
Story 4
Foundation Slab
Sewer Public Sewer
Water Public
Architectural Style Colonial
Level or Stories 4
Additional Building Above Grade, Below Grade
Structure Type 9'+ Ceilings,Dry Wall
New Construction N
Schools
School District Baltimore County Public Schools
Others
Senior Community No
Tax ID 04092500013597
Ownership Fee Simple
SqFt Source Assessor
Special Listing Condition Standard
Read Less

Bought with Marcia M Zink • Berkshire Hathaway HomeServices PenFed Realty
GET MORE INFORMATION




