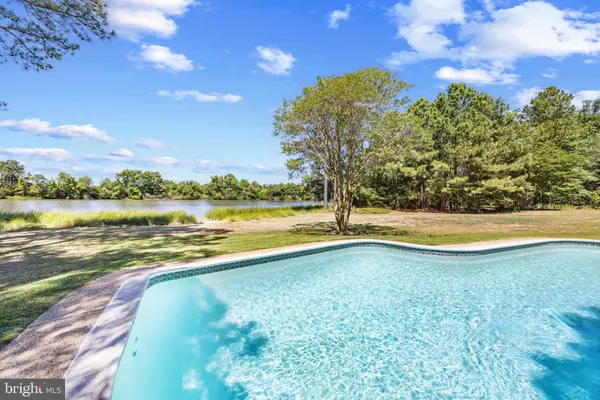For more information regarding the value of a property, please contact us for a free consultation.
130 TANNERS POINT DR Stevensville, MD 21666
Want to know what your home might be worth? Contact us for a FREE valuation!

Our team is ready to help you sell your home for the highest possible price ASAP
Key Details
Sold Price $1,075,000
Property Type Single Family Home
Sub Type Detached
Listing Status Sold
Purchase Type For Sale
Square Footage 2,522 sqft
Price per Sqft $426
Subdivision Cove Creek Club
MLS Listing ID MDQA2010112
Sold Date 08/07/24
Style Ranch/Rambler
Bedrooms 3
Full Baths 2
Half Baths 1
HOA Fees $551/ann
HOA Y/N Y
Abv Grd Liv Area 2,522
Originating Board BRIGHT
Year Built 1986
Annual Tax Amount $7,497
Tax Year 2024
Lot Size 1.630 Acres
Acres 1.63
Property Description
Discover this charming ranch style home located in the prestigious Cove Creek Club, a golf club community offering a plethora of amenities. Located on Tanners Creek with 330 ft of waterfrontage, private pier and heated pool with spa, this waterfront property has everything you are looking for! The 3-bedroom, 2.5-bath home has immense potential, is move-in ready or could be renovated to your taste. Imagine starting your day with a stroll through the community's serene walking trails, a game of tennis or pickleball, or perhaps a morning at the marina, or head out on the water from Tanners Creek, with direct access to the Eastern Bay. The highlights of the home include natural light pouring in from the skylights, vaulted ceilings in kitchen and entry, cozy dining nook and formal dining room; perfect place for morning coffee or gatherings large and small. The sunken living room with fireplace offers a cozy space for relaxation, while the primary suite features stunning views of the pool and waterfront. Outside, the heated pool beckons for lazy summer days spent swimming or lounging by the water. The gazebo is perfect for evening gatherings and enjoying the peaceful surroundings. The private pier offers the freedom to set out on the water directly from your property and explore the surrounding waterways. This home is more than just a place to live—it's an opportunity to become part of a vibrant community, to embrace waterfront living, and to create lasting memories. Cove Creek Club community offers exclusive features such as a private beach, marina, tennis/pickleball courts, golf course, and scenic walking trails, providing an unparalleled lifestyle of leisure and recreation. Easy commute to the Bay Bridge and nearby amenities which includes Starbucks, Target, grocery stores and restaurants. Welcome Home!
Location
State MD
County Queen Annes
Zoning NC-1
Rooms
Main Level Bedrooms 3
Interior
Interior Features Breakfast Area, Carpet, Ceiling Fan(s), Combination Kitchen/Dining, Crown Moldings, Dining Area, Entry Level Bedroom, Family Room Off Kitchen, Floor Plan - Traditional, Formal/Separate Dining Room, Kitchen - Eat-In, Kitchen - Island, Kitchen - Table Space, Primary Bath(s), Skylight(s), Walk-in Closet(s), Window Treatments, Wood Floors
Hot Water Electric
Heating Forced Air
Cooling Central A/C, Programmable Thermostat
Flooring Hardwood, Ceramic Tile, Carpet
Fireplaces Number 1
Fireplaces Type Marble, Mantel(s), Wood
Equipment Built-In Microwave, Cooktop, Dishwasher, Dryer, Exhaust Fan, Extra Refrigerator/Freezer, Oven - Wall, Refrigerator, Washer, Water Conditioner - Owned, Water Heater
Fireplace Y
Appliance Built-In Microwave, Cooktop, Dishwasher, Dryer, Exhaust Fan, Extra Refrigerator/Freezer, Oven - Wall, Refrigerator, Washer, Water Conditioner - Owned, Water Heater
Heat Source Electric
Laundry Main Floor
Exterior
Exterior Feature Deck(s)
Garage Additional Storage Area, Garage - Side Entry, Garage Door Opener, Inside Access, Oversized
Garage Spaces 6.0
Pool In Ground, Pool/Spa Combo, Heated
Amenities Available Basketball Courts, Beach, Club House, Common Grounds, Community Center, Exercise Room, Gated Community, Gift Shop, Golf Club, Golf Course, Golf Course Membership Available, Jog/Walk Path, Lake, Marina/Marina Club, Meeting Room, Party Room, Picnic Area, Pier/Dock, Putting Green, Security, Tennis Courts, Water/Lake Privileges
Waterfront Y
Waterfront Description Private Dock Site
Water Access Y
Water Access Desc Canoe/Kayak,Fishing Allowed,Private Access,Swimming Allowed,Boat - Powered,Personal Watercraft (PWC)
View Creek/Stream, Garden/Lawn, Scenic Vista, Water
Accessibility None
Porch Deck(s)
Parking Type Attached Garage, Driveway
Attached Garage 2
Total Parking Spaces 6
Garage Y
Building
Lot Description Landscaping, Level, Partly Wooded, Premium, Private, Poolside, Rear Yard, Stream/Creek
Story 1
Foundation Other
Sewer On Site Septic, Private Septic Tank
Water Well
Architectural Style Ranch/Rambler
Level or Stories 1
Additional Building Above Grade, Below Grade
Structure Type Vaulted Ceilings
New Construction N
Schools
School District Queen Anne'S County Public Schools
Others
HOA Fee Include Insurance,Management,Pier/Dock Maintenance,Reserve Funds,Road Maintenance,Security Gate,Snow Removal,Trash
Senior Community No
Tax ID 1804088441
Ownership Fee Simple
SqFt Source Assessor
Security Features Smoke Detector
Acceptable Financing Cash, Conventional, VA
Listing Terms Cash, Conventional, VA
Financing Cash,Conventional,VA
Special Listing Condition Standard
Read Less

Bought with Lori G Woods-Fortney • Berkshire Hathaway HomeServices Homesale Realty
GET MORE INFORMATION




